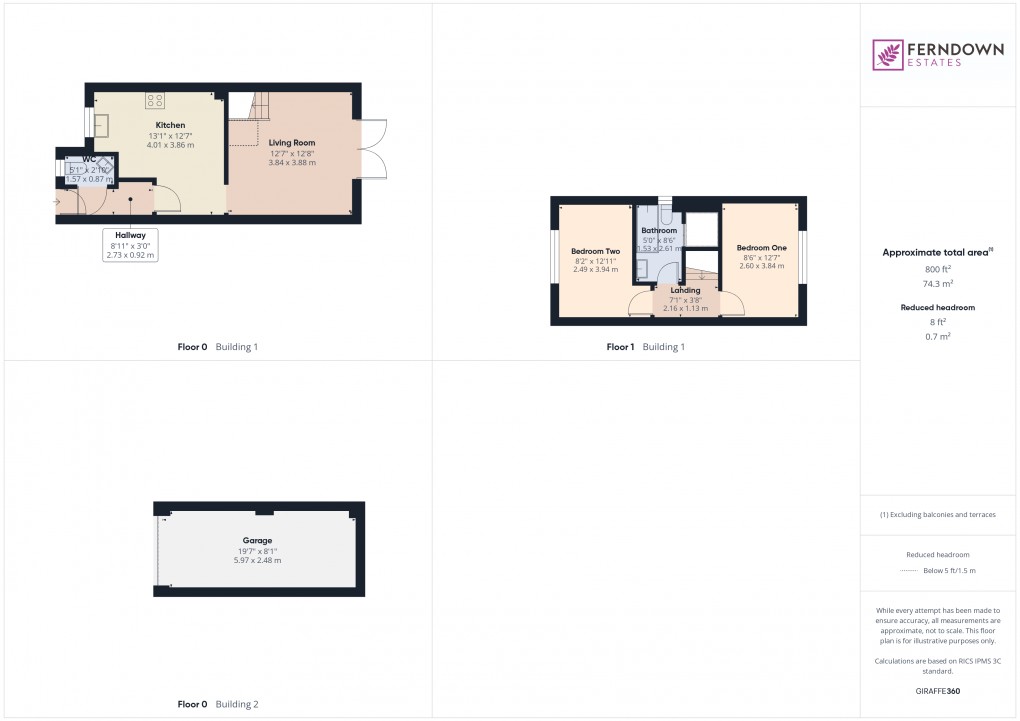Property Features
- SEMI DETACHED HOME
- READY TO MOVE IN TO!
- KITCHEN DINER
- LOUNGE TO THE REAR
- GUEST WC
- TWO BEDROOMS
- LOVELY BATHROOM
- REAR GARDEN
- SEPARATE GARAGE
- CLOSE TO LOCAL SCHOOLS SHOPS & AMENITIES
- MAJOR TRANSPORT LINKS & BUSINESS PARKS ARE NEARBY
Description
This well-presented two-bedroom semi-detached home offers comfortable and convenient living in a sought-after location. The ground floor features a bright kitchen diner to the front of the property, ideal for everyday meals and entertaining, along with a spacious lounge to the rear that opens out to the garden, creating a relaxing and private living space. A guest WC adds to the practicality of the layout. Upstairs, there are two generously sized bedrooms and a beautifully finished bathroom. Outside, the rear garden offers a pleasant outdoor retreat, while a separate garage provides additional storage or parking. The property is ideally situated close to major transport links and business parks, making it perfect for commuters and professionals.
Rooms and Additional Information
Approach & Overview
The property is approached via a paved pathway leading to the main entrance door
Hallway
To include a door to the guest wc and access to the kitchen diner and lounge
Guest WC
Overlooking the front of the property. To include a low level wc and a vanity sink unit
Kitchen Diner
Overlooking the front of the property. To include an integrated cooker and hob, a range of wall and base units and space for further appliances
Lounge
Overlooking the rear of the property with doors leading out and stairs to the first floor landing
Landing
To include doors to:
Bedroom One
Overlooking the rear of the property
Bedroom Two
Overlooking the front of the property
Bathroom
Overlooking the side of the property To include a panelled bath with shower over, low level wc and a vanity sink unit
Garden
To include a paved seating area. The rest of the garden is mainly laid to lawn with fence boundaries
Garage
The Garage includes an up and over door and is situated within a coach house property.
Additional Information
The owner has advised there is a contribution towards insurance for the garage as it's attached to 9 Henbury Drive. Approx. £25 per anum.
Floorplan

Virtual Tour
EPC
Market your property
with Ferndown Estates
Book a market appraisal for your property today.
