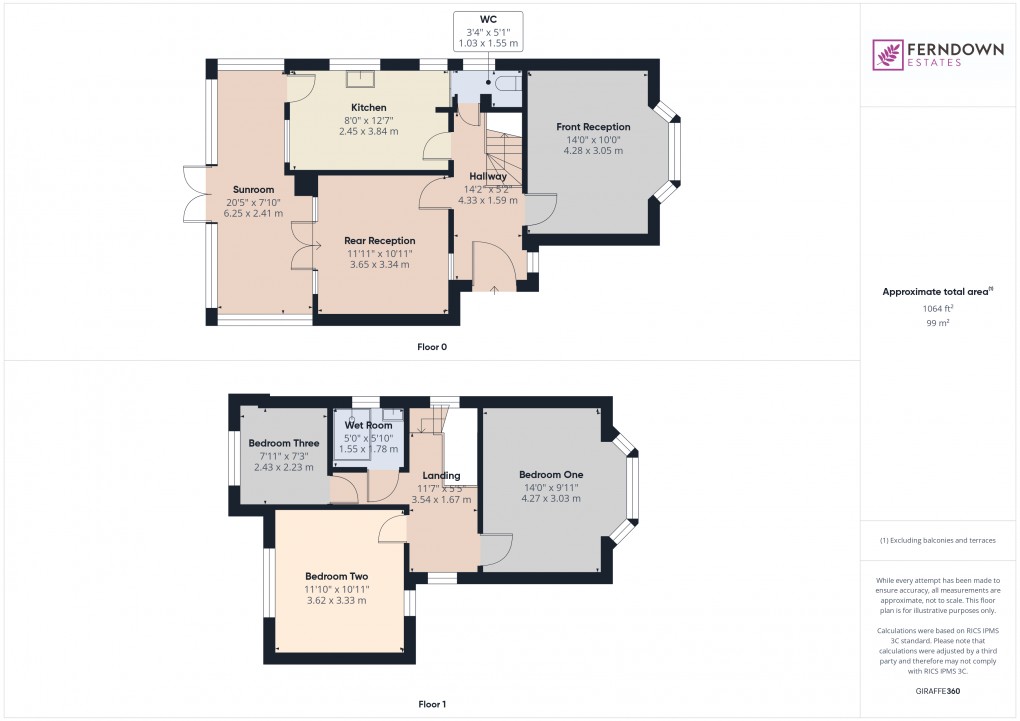Property Features
- WONDERFUL FAMILY HOME WITH HUGE POTENTIAL
- SET IN APROX 0.21 ACRES
- DETACHED
- THREE BEDROOMS
- TWO RECEPTION ROOMS
- SUNROOM
- KITCHEN
- GUEST WC
- WET ROOM
- DETACHED GARAGE & PARKING
- FANTASTIC, PRIVATE REAR GARDEN
- GREAT CENTRAL MARSTON GREEN LOCATION
- READY TO PUT YOUR OWN STAMP ON
Description
Set within approximately 0.21 acres, this detached property offers a fantastic opportunity to create your ideal home in the heart of central Marston Green. The accommodation includes three bedrooms, two reception rooms, a sunroom, kitchen, guest WC, and a wet room. Externally, the home benefits from a detached garage, ample parking, and a superb, private rear garden—perfect for outdoor enjoyment. This is a great chance to personalise and modernise a well-located property to your own taste.
Rooms and Additional Information
Approach & Overview
The property is approached via a lawned fore garden and driveway leading to the garage and main entrance door
Hallway
To include stairs to the first floor landing and doors to:
Reception Room One
Overlooking the front of the property
Reception Room Two
Overlooking the rear of the property with doors leading to the sunroom
Kitchen
Overlooking the rear of the property with doors leading to the sunroom To include a range of wall and base units with space for appliances
Sunroom
Overlooking the rear garden with doors leading out
Guest WC
To include a low level wc
Landing
To include doors to:
Bedroom One
Overlooking the front of the property
Bedroom Two
Being a dual aspect room with windows overlooking the front and rear of the property
Bedroom Three
Overlooking the rear of the property
Wet Room
Overlooking the side of the property To include a shower, low level wc and a pedestal wash hand basin
Garden
Wonderful private garden with 2 gates either side of the property leading to the front
Rear
Floorplan

Virtual Tour
EPC
Market your property
with Ferndown Estates
Book a market appraisal for your property today.
