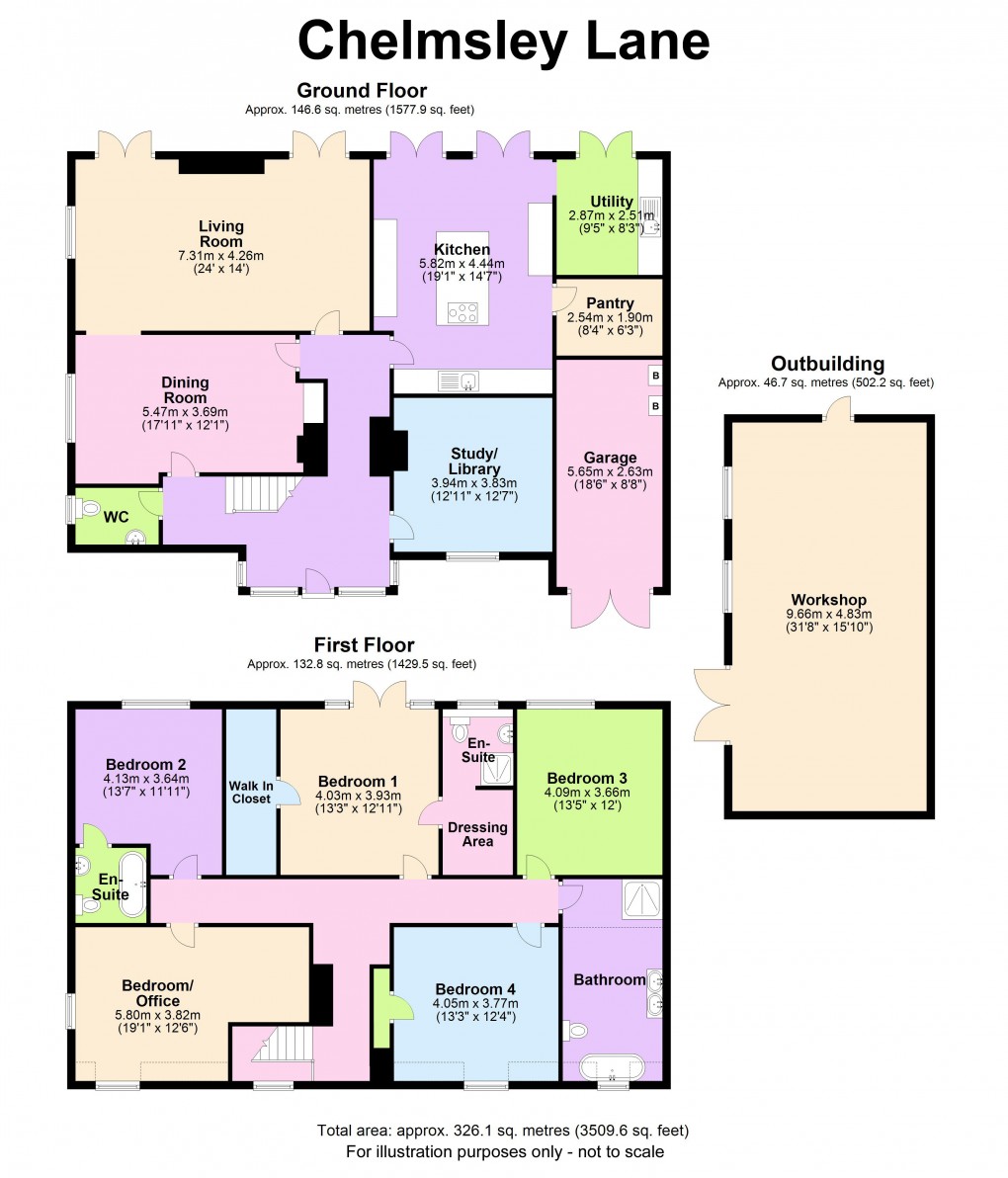Chelmsley Lane, Marston Green, Birmingham, West Midlands
Offers Over: £675,000Property Features
- BEAUTIFUL SPACIOUS FAMILY HOME
- ORIGINALLY A 3 BEDROOM COTTAGE - EXTENDED & IMPROVED BY THE OWNER
- 5 DOUBLE BEDROOMS
- 2 EN-SUITES
- STUNNING FAMILY BATHROOM
- UNDERFLOOR HEATING
- 2 RECEPTION ROOMS WITH AN ADDITIONAL STUDY
- GUEST WC
- BEAUTIFUL KITCHEN WITH SEPARATE PANTRY AND UTILITY ROOM
- WALK IN CLOSET & DRESSING ROOM TO MAIN BEDROOM
- MATURE REAR GARDEN
- 34sqm WORKSHOP TO THE REAR
Description
Introducing a GEM OF A HOME in Marston Green Village. The property boasts 5 spacious, double bedrooms with not just one, but 2 en-suites. The main bedroom also has two walk-in closets. The large family bathroom has a wonderful vaulted ceiling along with a roll top bath for plenty of relaxing evenings!
As you step in to the ground floor you are greeted with 2 generously sized reception rooms, a study and a guest WC for convenience.
The heart of the home - the fabulous open plan kitchen complete with an island, its the perfect spot for cooking up a storm or gathering with friends and family. The walk-in pantry and utility room make storage and chores a breeze!
Heading outside the rear garden is a great size and has the addition of a spacious workshop.
The property is situated just a short walk away from Marston Green train station and a great primary school. Birmingham Business Park, shops and major transport links are within close proximity.
Rooms and Additional Information
Additional Information
We are advised by the vendor that the property is freehold. We would strongly advise all interested parties to obtain verification through their own solicitor or legal representative. Council Tax Band E EPC Rating C
Approach & Overview
The property is approach via a spacious driveway leading to the main entrance door
Hallway
To include stairs to the first floor landing and doors leading to:
Guest WC
Overlooking the side of the property and includes a low level wc and a pedestal wash hand basin
Study
Overlooking the front of the property and includes an open fire
Kitchen Diner
This wonderful space overlooks the rear of the property with doors opening out to the garden and access to both the pantry and utility room. The kitchen space includes a central island with hob, integrated cooker and and a range of wall and base level units.
Pantry
To include ample space for kitchen storage
Utility Room
Overlooking the rear of the property with door opening out. Including space for white goods, a sink unit and wall and base units
Lounge
Overlooking the rear of the property with 2 sets of doors leading out to the rear garden
Dining Room
Overlooking the side of the property with a feature fireplace
Landing
To include doors to:
Bedroom One
Overlooking the front and side of the proiperty with double doors opening out
Walk-In Closet
Offering ample storage
En-Suite Shower Room
Overlooking the rear of the property. To include a shower cubicle, low level wc and a pedestal wash hand basin.
Bedroom Two
Overlooking the rear of the property and door to the en-suite bathroom
En-Suite Bathroom
To include a roll top bath, low level wc and a pedestal wash hand basin
Bedroom Three
Overlooking the rear of the property
Bedroom Four
Overlooking the front of the property
Bedroom Five
Overlooking the front of the property Currently being used and an office
Family Bathroom
This elegant bathroom overlooks the front of the property and includes a roll top bath, shower cubicle, low level wc and a double sink unit
Garden
Beautiful, mature, family garden, set in 0.31 of an acre. There is also an added feature of a 46sqm workshop which could be utilised in many ways!
Floorplan

EPC
Market your property
with Ferndown Estates
Book a market appraisal for your property today.
