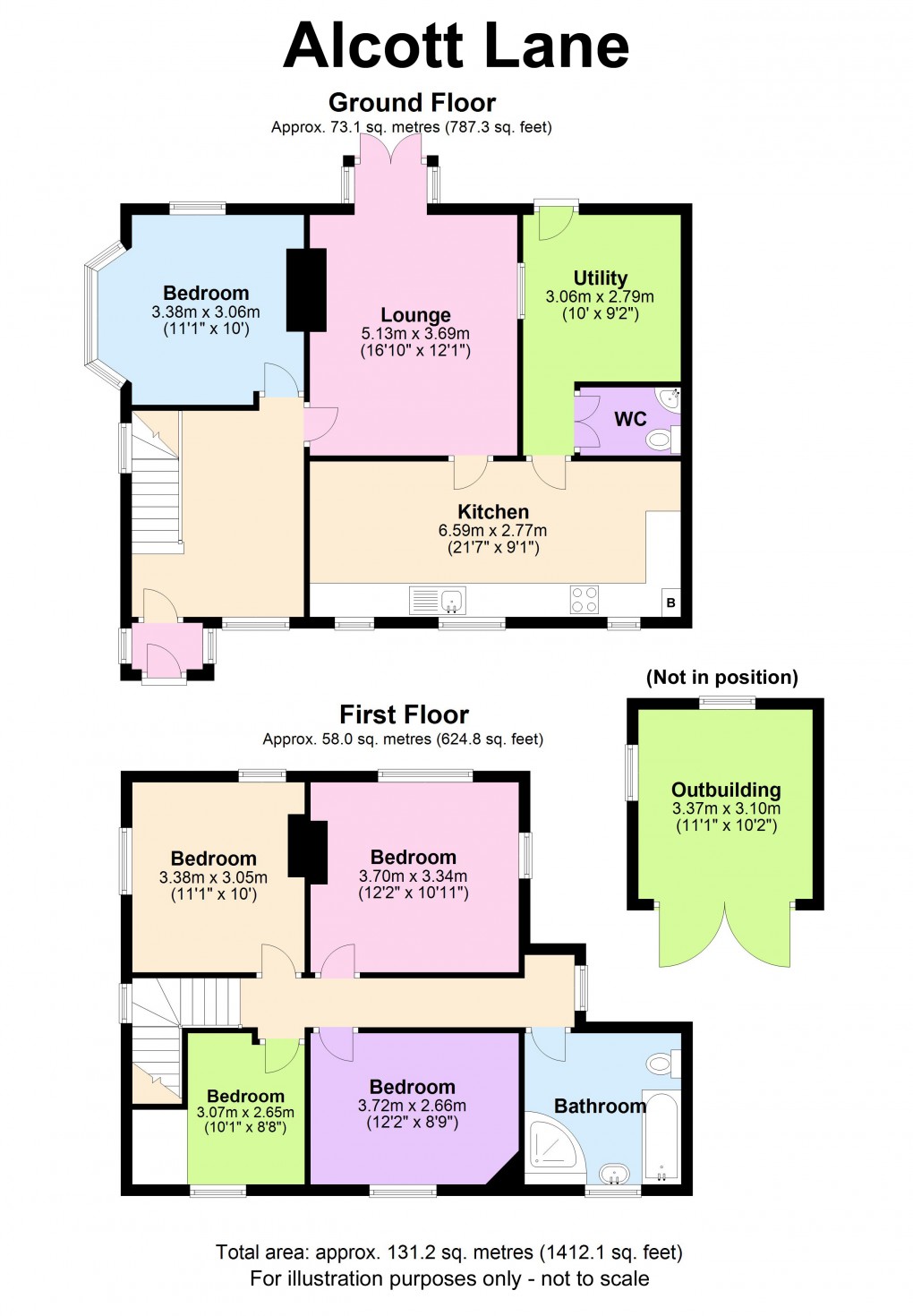Alcott Lane, Marston Green, Birmingham, West Midlands
Offers Over: £380,000Property Features
- A DEVELOPMENT OPPORTUNITY
- SET IN NEARLY A QUARTER OF AN ACRE PLOT
- ADDITIONAL DETACHED OUTBUILDING
- NO UPWARD CHAIN
- FOUR BEDROOMS
- 2 RECEPTION ROOMS
- BREAKFAST KITCHEN
- UTILITY ROOM
- GUEST WC
- HD PROPERTY VIDEO TOUR AVALIABLE
Description
A RARE OPPORTUNITY TO IMPROVE and possibly DEVELOP A CENTRAL VILLAGE PLOT, SET IN 0.23 ACRES and consisting of a DETACHED 4 BEDROOM PERIOD PROPERTY with OFF ROAD PARKING, side access down both flanks and a driveway that leads to a DETACHED GARAGE OUTBUILDING to the rear
The property is in close proximity to the centre of MARSTON GREEN and offers GREAT CONNECTIONS to BIRMINGHAM CITY CENTRE and MAJOR TRANSPORT LINKS.
Rooms and Additional Information
Additional Information
Foundations were installed to the rear of the property to allow for a rear extension. This work was completed and building control approval given in 2009 We are advised by the vendor that the property is freehold. We would strongly advise all interested parties to obtain verification through their own solicitor or legal representative. Council Tax Band F EPC Rating E
Approach & Overview
The property is approached via a driveway which leads to the side gated access and main entrance door
Reception Hallway
To include stairs to the first floor landing and doors to:
Reception Room One / Bedroom
Overlooking the side and rear of the property
Lounge
Overlooking the rear of the property with doors opening out and door to the kitchen
Breakfast Kitchen
Overlooking the rear of the property and door to the utility room To include a built in cooker and hob, space for further white goods and a range of wall and base units.
Utility Room
To include a sink unit and door giving access to the rear garden
Guest WC
To include a low level wc and wash hand basin
Landing
To include doors to:
Bedroom One
Overlooking the side and rear of the property
Bedroom Two
Overlooking the side and rear of the property
Bedroom Three
Overlooking the front of the property
Bedroom Four
Overlooking the front of the property
Family Bathroom
Overlooking the front of the property. To include a shower cubicle, panelled bath, a low level wc and a pedestal wash hand basin
Garden
This generous rear garden includes a paved seating area, lawned area and a detached garage / outbuilding
Side Access
Floorplan

EPC
Market your property
with Ferndown Estates
Book a market appraisal for your property today.
